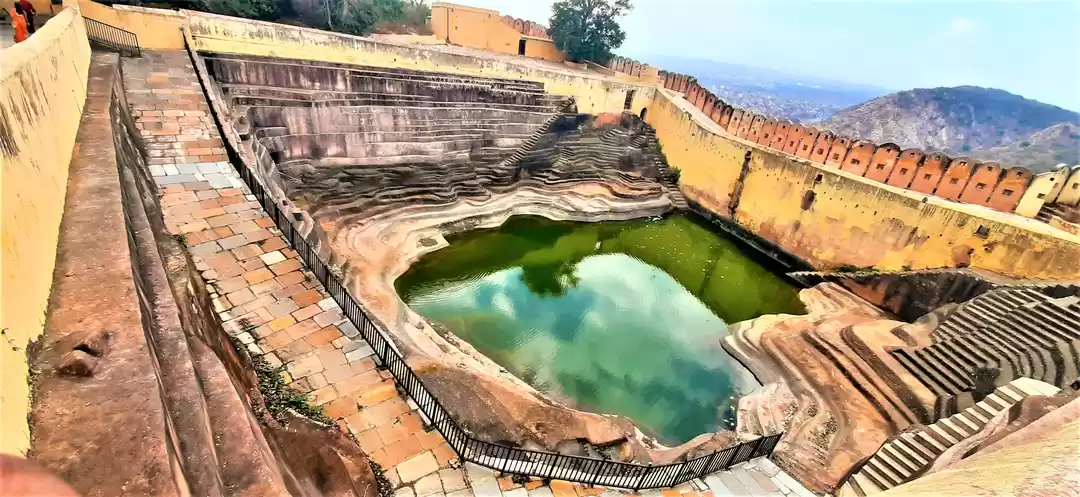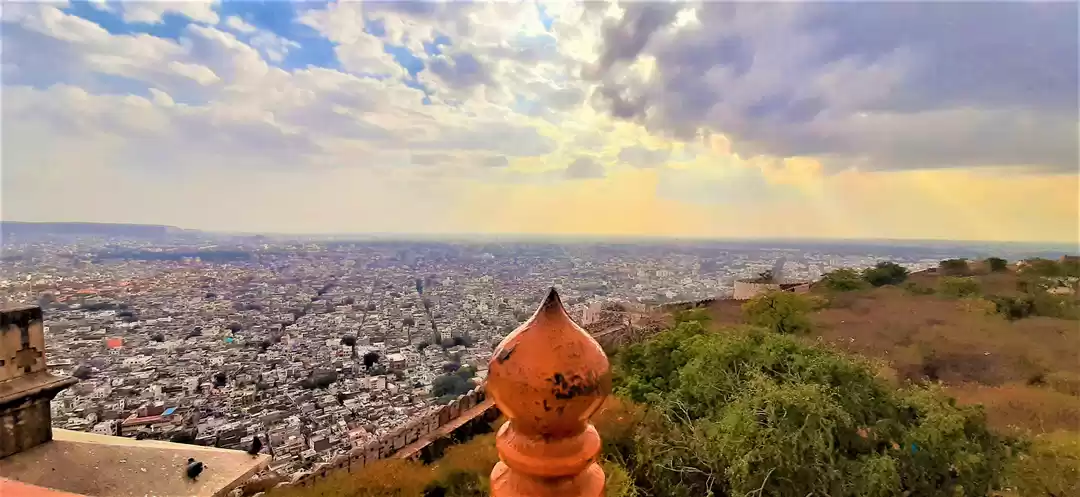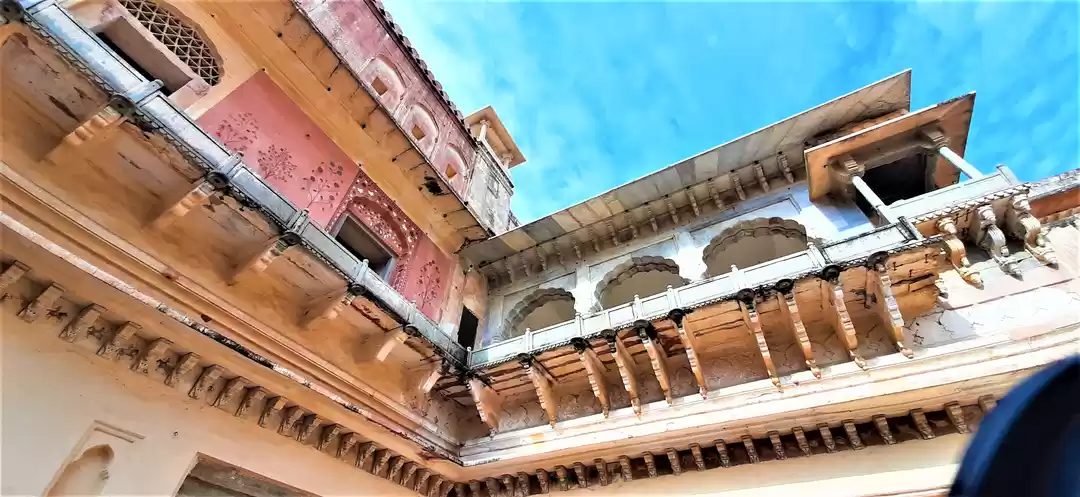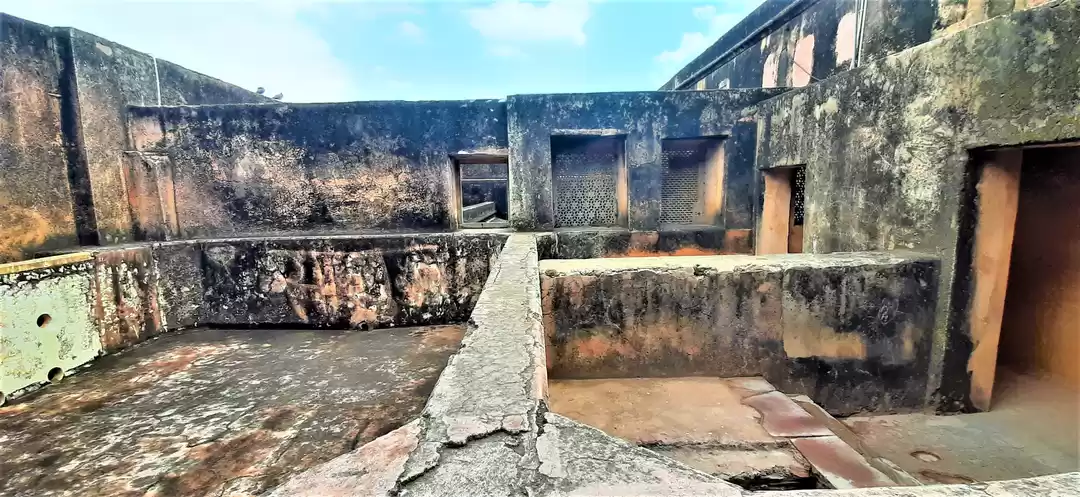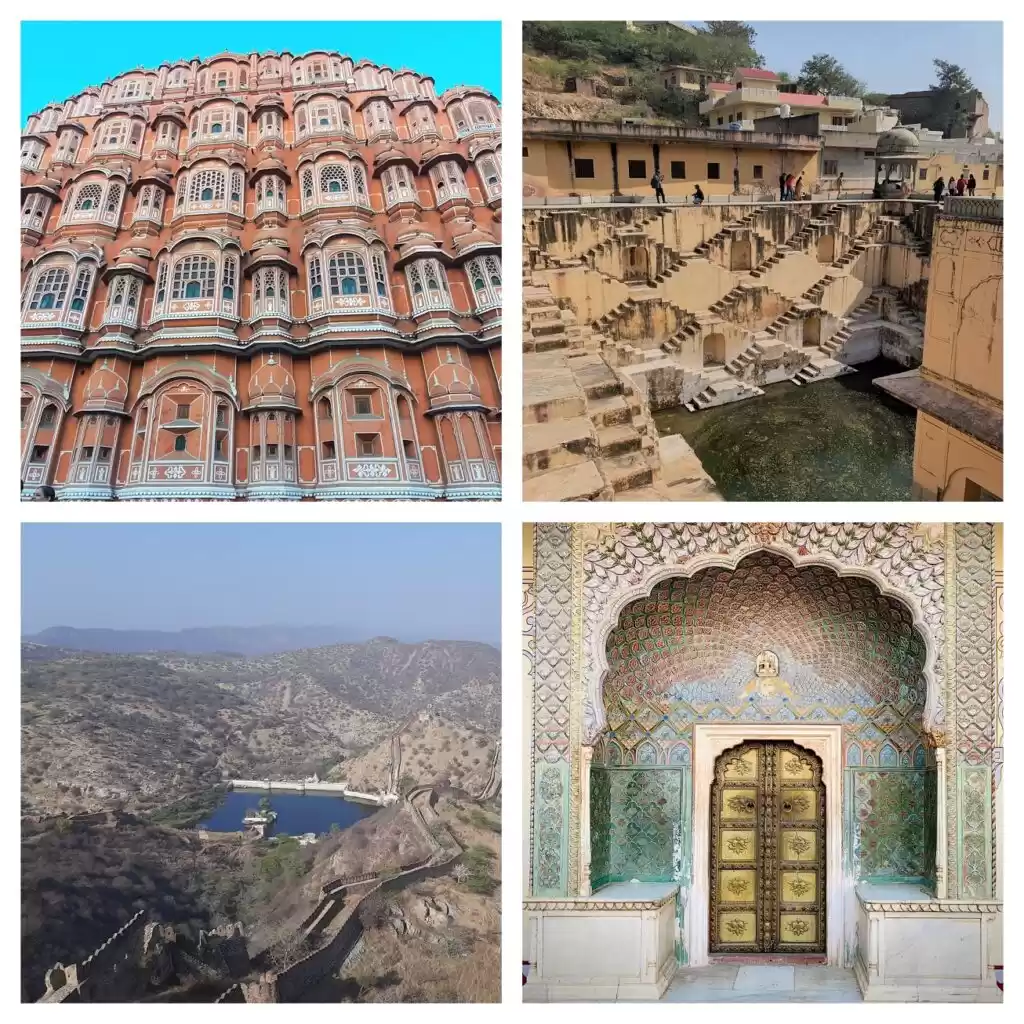
The Nahargarh fort situated on the edge of the Aravalli hill range and it is an extended fort with the fortified walls of the Jaigarh fort on the whole hill range. This fort has been constructed by the Maharaja Jai Singh II and it has developed and renovated by his successors. This is a relaxing, holidaying and hunting spot for the Kings and Queens of Jaipur and Amer. One can witness the whole scenic view of Jaipur very clearly.


Unlike other forts, this fort was specially constructed by keeping entertainment and relaxation aspects in the consideration, hence, the fort spaces are constructed hugely. Wherever you go, you find spacious gardens, benches to sit and rooms to relax. With many other man-made and natural segments, this fort also consists of the major place called Madhavendra Bhawan. Though the fort has constructed in the 17th century, after Sawai Jai Singh, king Sawai Ram Singh has renovated and redesigned the fort space and extended in the early 18th century for multiple purposes.


Then came the reign of Sawai Madho Singh II, who laid the foundation of this Madhavendra Bhawan, specially constructed to manage and maintain his queens and concubines at the same place. As all the royal women used to be treated specially by the Kings of Jaipur, this palace got many interesting aspects in it, which attracts a human eye, especially those intricate artistic details and the complex construction.


To manage queens (wives) and concubines at the same time, Madho Singh II has planned the construction of Madhavendra Bhawan in such a way that no one could be able to find and put some extra attention that to which queen or concubine the king used to visit. The same concept and complex construction of the Zenana can be seen in the Man Singh's Palace in Amber Palace too.


Unlike Amber palace, this place got the construction which creates confusion because of the similarity in structures, paints and art and architecture. If you visit, you get confused about which room you entered and from which room you exit. This Bhawan is a two-floored building with a beautiful rooftop.




After I have explored the outer premises, Sheesh Mahal, a wax museum, step well, the viewpoint, I walked towards the Madhavendra Bhawan. I have first escalated to the first floor from outside which is a restaurant currently. After that, I walked down and I could find a small cannon that was used during the attacks in and around the Nahargarh fort. It was exhibited outside before the entrance.

At the entrance, they will make a security check and asked for my entrance tickets. Thing is they don't allow the outside tour guides. If you want, you can get one from inside the Bhawan. Soon, after I stepped inside, I could see the red colored rocks arranged in a serpentine way as art. That was a huge corridor that connected either of the sides of the Palace. The narrow and long corridor has been decorated with these red-colored rocks. It was arranged hugely and one could see the whole palace by standing in the middle. That whole corridor space is open to the sky, hence you can witness the contradiction of the yellow palace with blue sky and red rocks. That was such a picturesque view indeed.

On either side of that huge corridor, I could see two main entrances that are intricately crafted, decorated, painted which resemble the Mughal blended Rajput art and architecture. Going through such a huge entrances was regally awesome. On the ground floor, you can see many rooms that are interconnected with each other. Each room consists of the small spaces inside to keep things. The rooms are small but spacious enough. Previously, the queens, the queen mothers, the concubines, the royal women used to stay in these rooms. The interesting part is the King's room is also situated in the palace which is at the center of the Palace.




Currently, all the rooms became spaces for exhibiting all the royal material and the arts indeed. Hence, it is hard to know which room belongs to whom. But the construction is indeed brilliant. You can find narrow staircases that connect to the closed corridors inside the palace which are connected to each room, not directly. The rooms have ventilation spaces and all the rooms are constructed by one wall by segregating with brick walls inside. Hence, all the ventilation spaces can be seen when a person roams in the connecting corridors. This looks magical indeed.




And from the passage corridor on the first floor, which was constructed in such a way that only one person could fit once to pass because they are narrower but from that passage, a person can see the huge corridor on the ground floor and the other side of the Madhavendra Bhawan. I felt like a queen when I had a view by sitting in front of those ventilated spaces of the passage.



The rooms, the corridors, the passages, the staircases, the walls, everything has painted in yellow and the intricate art has painted with orange, green, blue, peach and white. The designs replicate the Mughal inspired Rajput art. In some rooms, you will find the crafted pillar and crafted walls. They simply look amazing and royal enough.



After I checked out all the rooms and inside the premises of the Madhavendra Bhawan, I made my way towards the rooftop of the Palace, which is a must one to visit. I have escalated the narrow staircase. It was dark due to the closed structure on either way protected by the palace walls. Soon, after I reached the terrace, my jaws dropped by witnessing an aesthetic view of in and around the Nahargarh Fort.


And the interesting part is from the rooftop, a person can see the first-floor structure of the Madhavendra Bhawan. Every place seems similar in construction. Every part of the Palace has open spaces that are now protected with iron mesh to get rid of the dust and rainwater.



Every part of the Palace resembles the square box which is intricately planned with rooms around and the open space in the middle. This particular structure gets repeated all over the palace and this can be seen clearly from the rooftop of the Madhavendra Bhawan. This looks gorgeous.


On the four sides of the rooftop, a person can walk on the terrace corridor to look around and inside the Bhawan too. You get confused where to focus on because one side, amidst the Fortified designed walls, you get to see the nature around the Nahargarh Fort and the bird's view of the Pink city of Jaipur and on the other side, you get to see the complex structure of the Madhavendra Bhawan inner premises of the top floor and the corridors and rooms.


Currently, every place is under camera surveillance but back then, it could be quite confusing because of the perplexity included in the construction of these rooms and corridors which are interconnected to each other. This Bhawan is quite a good place in many aspects. Maybe this is the reason why this place gets a lot of attention from people, where most of the wedding shoots, bridal photography, Bollywood film shoots, and album songs have shot here. Rang De Basanti also shot over here and recently in the Surma song by Guru Randhawa, you can see the interior and exterior spaces of the Nahargarh Fort and the Madhavendra Bhawan.



It was overwhelming for me to such a forward culture with traditional art and architecture of Rajputs in Madhavendra Bhawan. The theme of the whole construction has grabbed my attention. I was hypnotized with the interior spaces and I loved the corridors most from which I have seen the whole inner premises of the Palace. It felt just amazingly beautiful. So, if you visit this place, don't rush up, just take your time and observe the detailing this particular Palace got in its art, architecture, paintings, walls, staircases, corridors, passages, rooms, and especially the rooftop.
Frequent Searches Leading To This Page:-
jaipur tour package from delhi for 3 days, jaipur tour package for family for 3 days, jaipur tour package for family for 2 days, jaipur tour package for 2 days, jaipur tour package for couple from ahmedabad



















