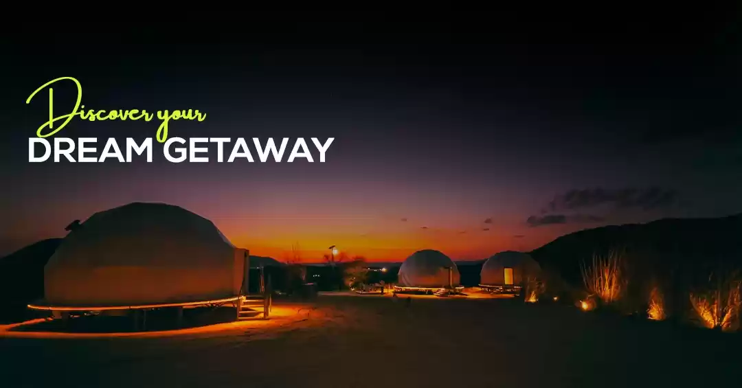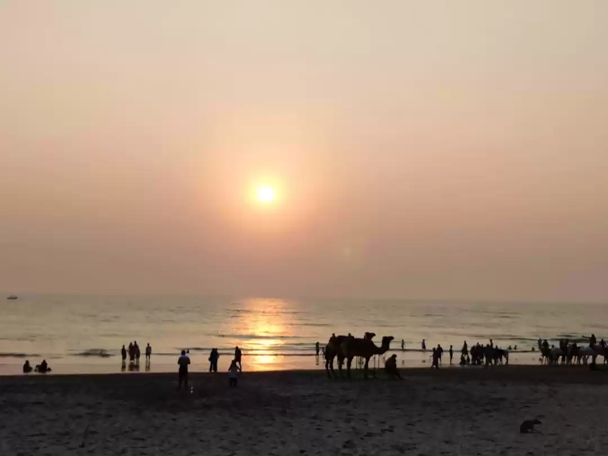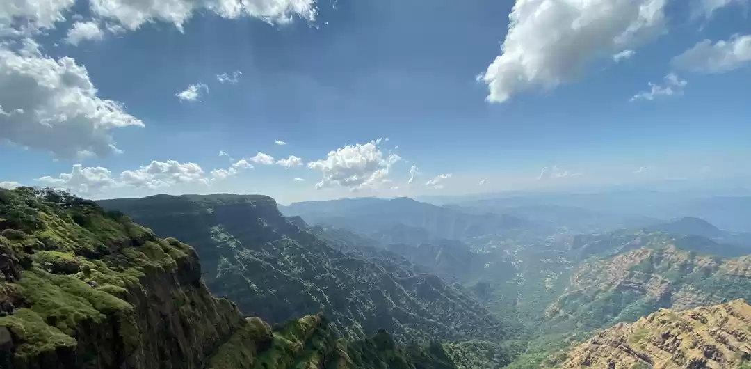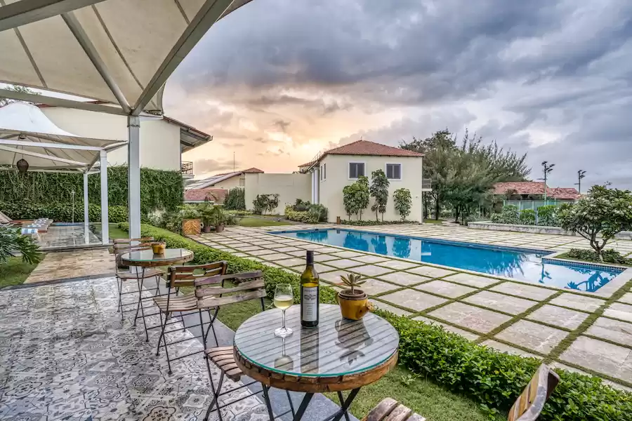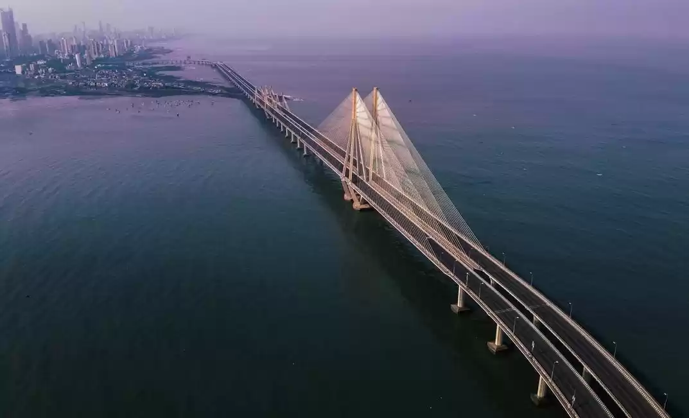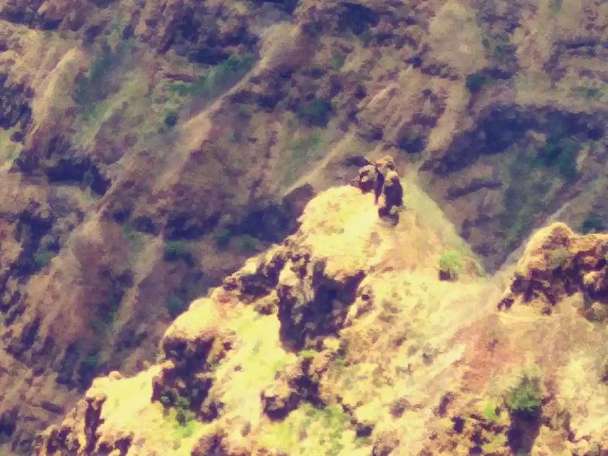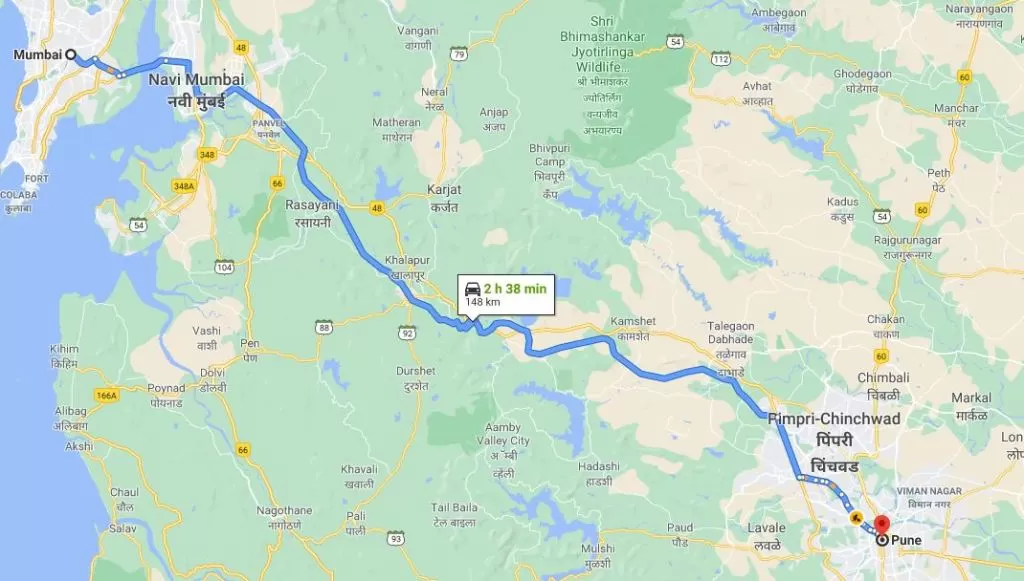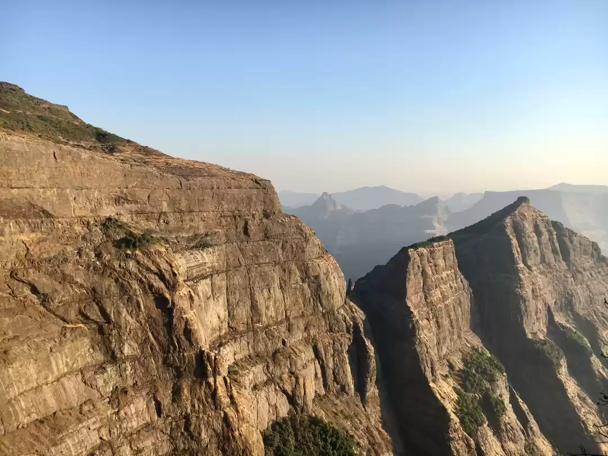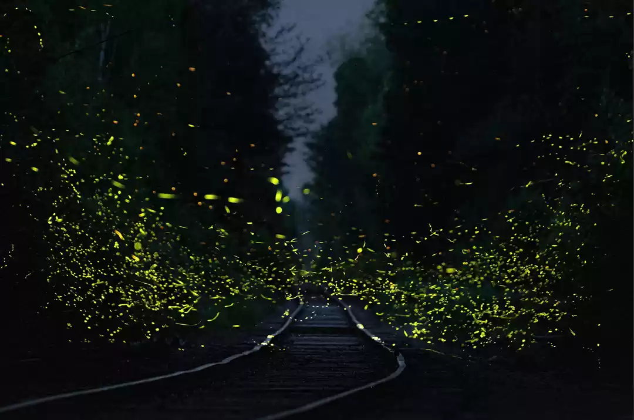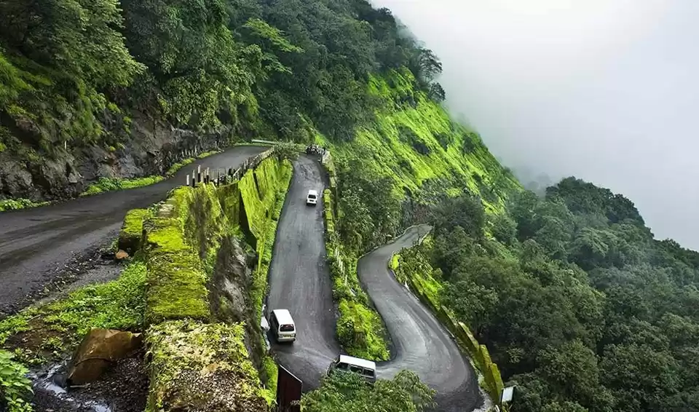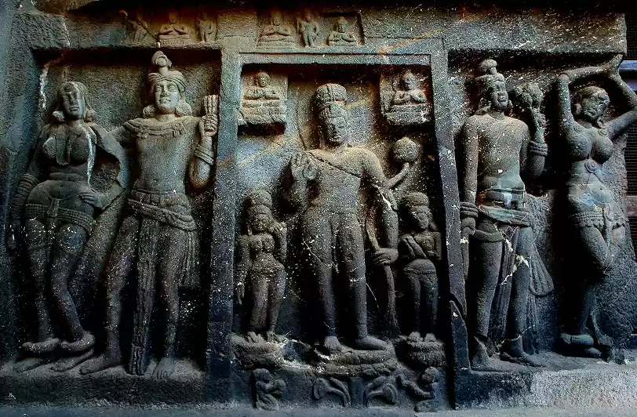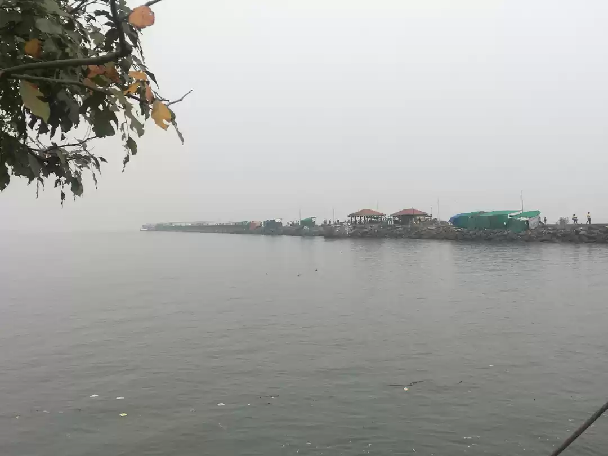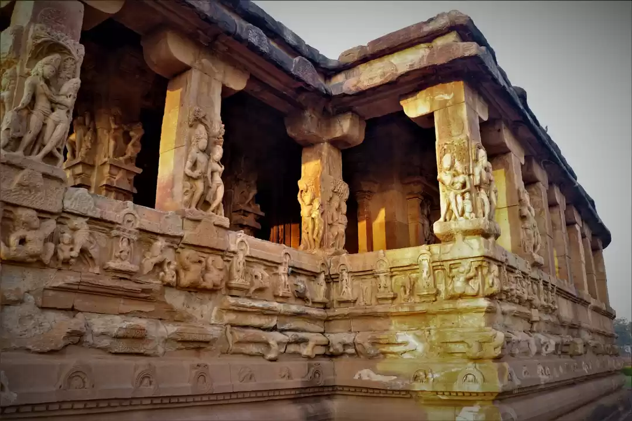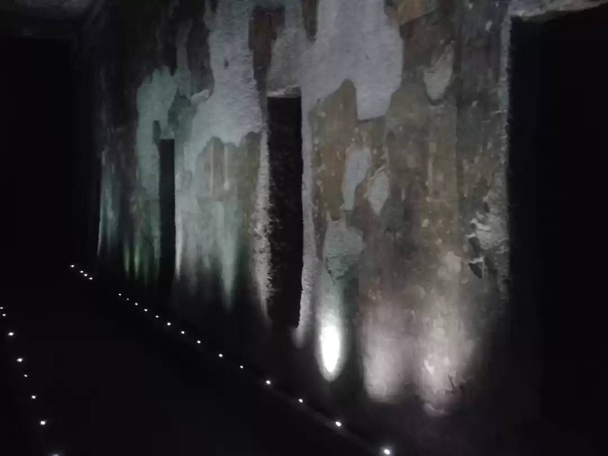Some time back I planned a weekend trip to Lonavala.
Since it was off season, I searched for places to visit nearby.
To my surprise, I found Karle and Bhaja caves on the must visit list if you plan to travel to Lonavla.
I was very excited and looked forward to this weekend getaway of mine.
More so because I am a great fan of Indian Architecture.....
And unlike many, anything remotely related with History excites me to the core.
I am an Interior Designer.
It brought back memories of college days......... "History of Interior & Architecture" class when we studied Karle Chaitya Halls.
The details are still vivid in my mind.......
The plans, elevations and 3D view I studied from the History book.
But everything faded away when I saw the real Chaitya Hall.
Still standing strong after so many years.
A very fine example of Indian rock-cut architecture.
I wonder, how it was possible so many years back to carve out such a fine specimen out of a mountain.
Without the machines and technology, we have now-a-days.
Now let's continue with my travel story about "Karle Chaitya Halls," scroll down for pictures and other details.
Introduction
Karle caves are located near Pune in India, along the ancient trade route from Arabian Sea to Deccan.
Developed between 2nd - 5th century BC & associated with 'Mahasamghika' sect of Buddhism the caves are one of the ancient Buddhist rock-cut architectural masterpieces.
The cave complex today is one of the protected monuments under Archeological Survey of India.
Can you imagine how difficult it would had been in olden times, to carve out such structures without the modern machinary and equipments?

Outer screen
An outer screen, heavily carved, stands in front of the façade.
Two lion pillars stood before the screen however, only one stands today.
The architecture of rock cut caves of Karle, depicts clear influence from earlier examples of timber construction.

Karle Chaitya Halls
Chaityas are Buddhist prayer halls or shrines where the devotees gathered to worship Lord Buddha.
The Karle Chaitya is a long rectangular hall (45 meters long and 14 meters in height) with an apsidal end where stands the Stupa.
The hall is divided into a central nave and two narrow side aisles with two rows of octagonal columns, 15 on each side, separating central nave from the side aisles.
The nave has a barrel vault for roof.
A 'pradakshina path' is provided around the rock cut stupa which acts as a circumambulatory passage for devotees.
As is clear in the picture provided below, the pillars behind the stupa are plain and devoid of any carved capitals.


Columns
There are 15 octagonal pillars on both side of the central nave and 7 rectangular ones at the apsidal end behind the Stupa.
It is interesting here to observe the details of the pillars.
The pillars behind the stupa are quite plain in terms of decoration, whereas pillars on either side of the nave are pot based with intricate carvings and crowned with inverted lotus capital, which is widely used in Buddhist architecture.

The Sun Window
The only source of light is the big Sun Window at the entrance. The light penetrates through the central nave and the pillars diffuse the fierce light of the sun into the aisles leaving the aisles as relatively dark spaces.



Originally Published at https://mosaicdesigns.in/


