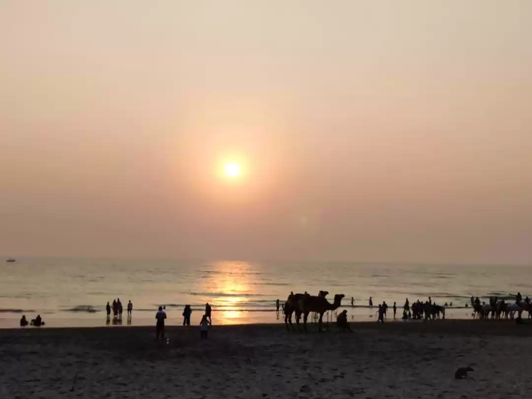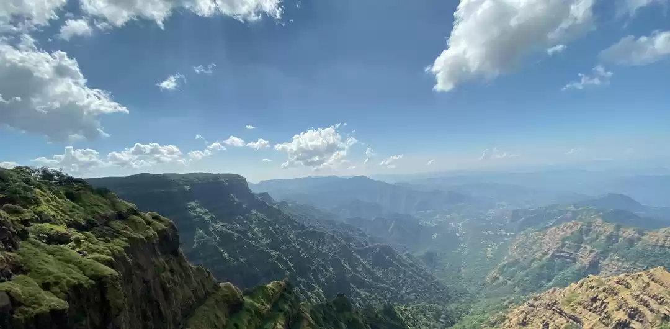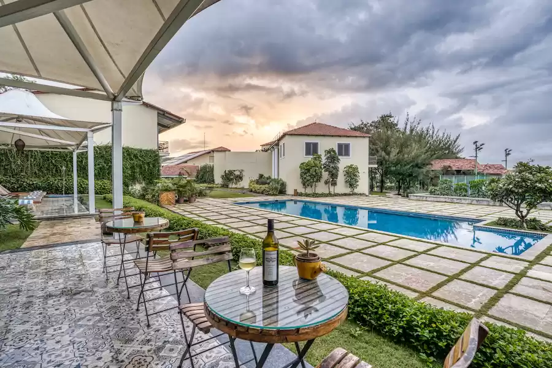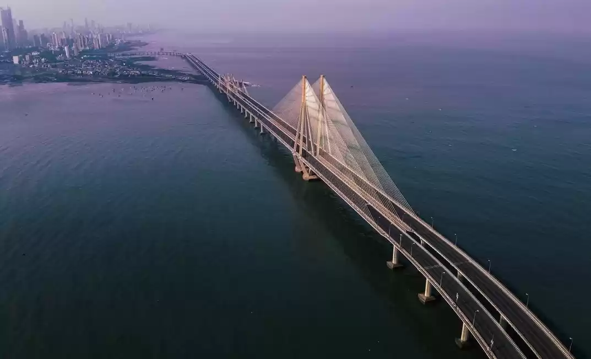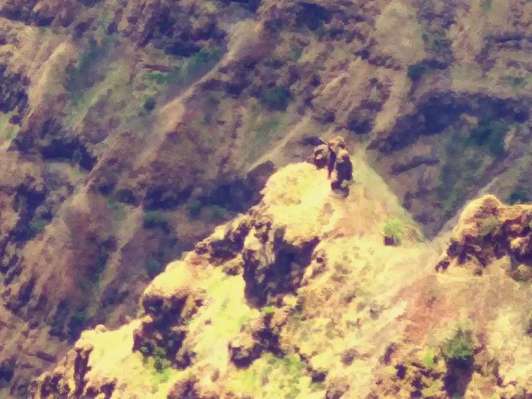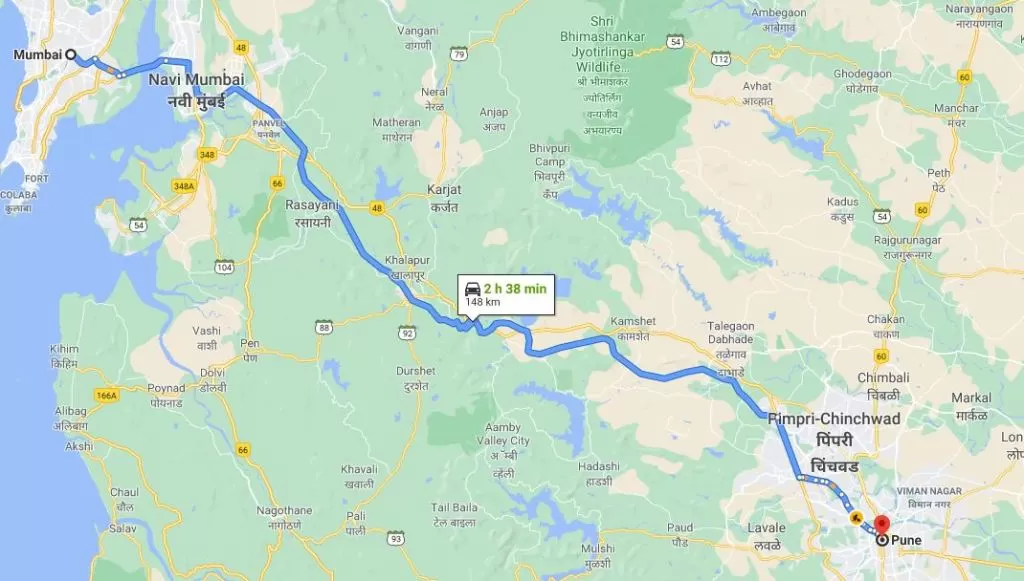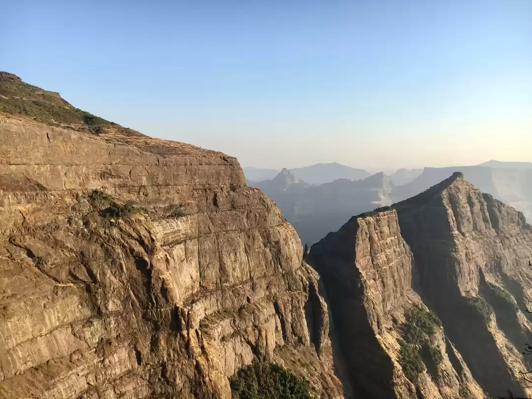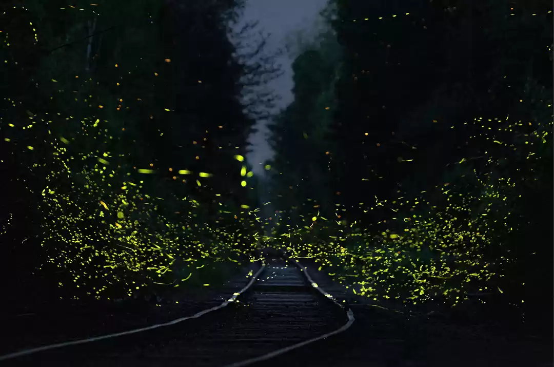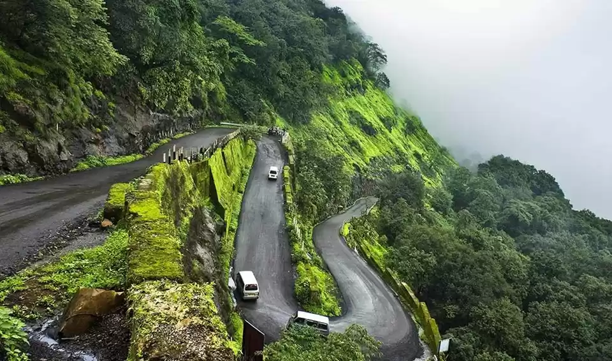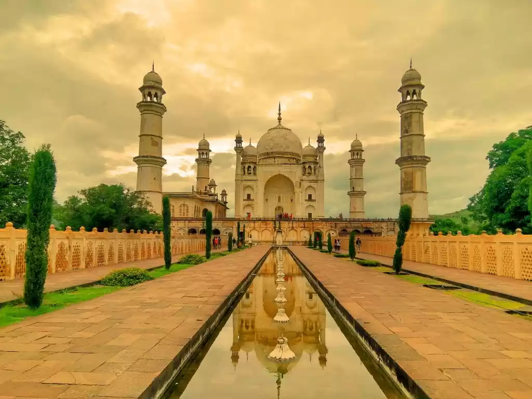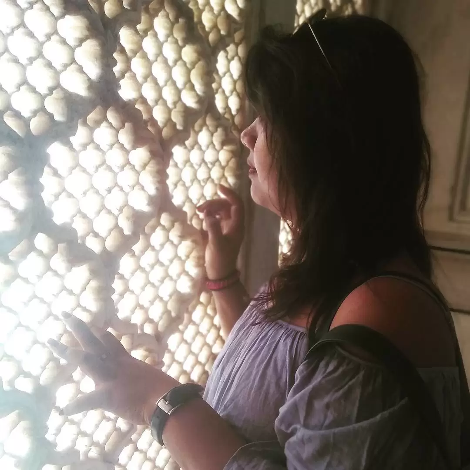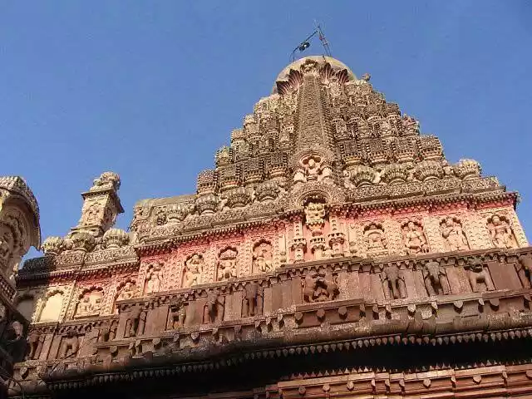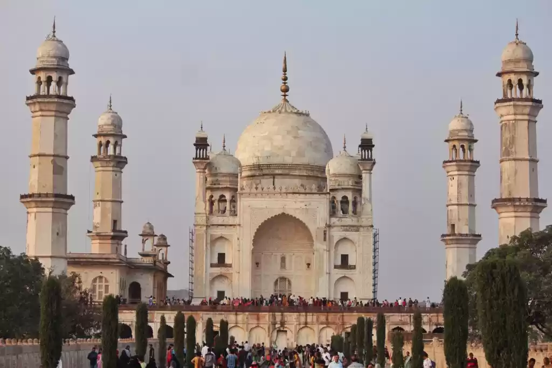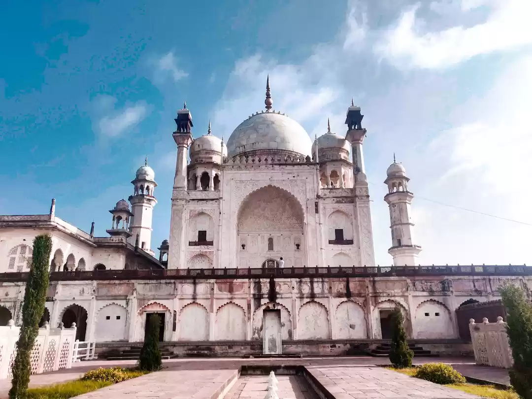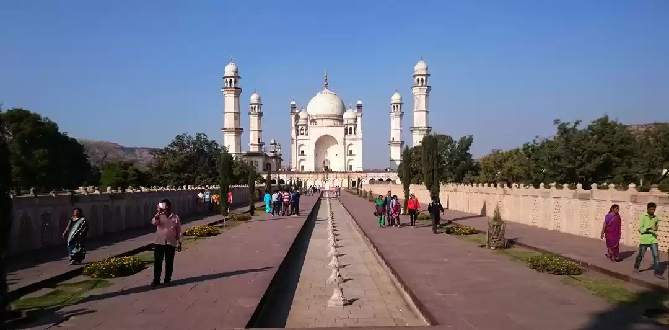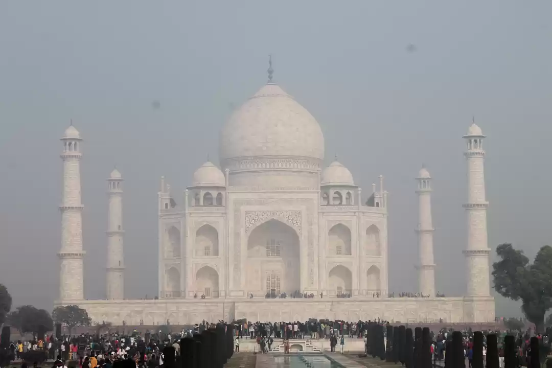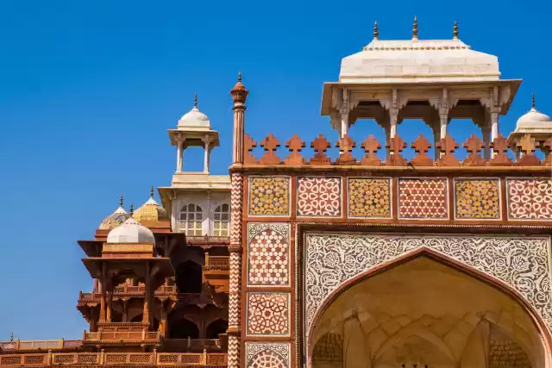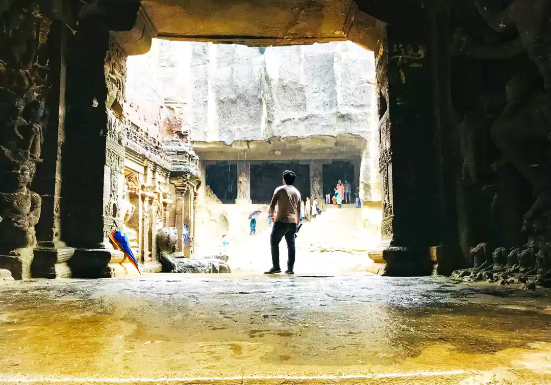
The elegant and graceful monument, draped in white, with the backdrop of lofty Deccan ranges embrace the Queen's Memorial in their protective arms. This structure, more popularly known as Bibi-Ka-Maqbara.
A symbol of remembrance, Bibi Ka Maqbara is indistinguishable from another memento of love and its inspiration, the Taj Mahal. It might be a derivative of the Taj but the mausoleum stands proud as an expression of a son's love for his mother.
Built in 1668 the Tomb of Rabia Durani or Bibi Ka Maqbara was erected by Azam Shah, the son of Aurangzeb to commemorate his mother Dilras Begum who was titled Rabia Durani post her death. Being the spitting image of the Taj Mahal, the mausoleum is also called the Taj of the Deccan or the Dakkhani Taj. Today it is one of the most famous historical monuments in Maharashtra.

It is undoubtedly modelled on the Taj Mahal. It has simulated the Taj Mahal's style, pattern and design as it was conceived by Attaullah Rashidi, one of the three sons of Ustad Ahmed Lahori, the chief architect of the Taj Mahal, who had been given the title of Nadir-ul-Asar ('a rare gem of the period') by Shah Jahan

The complete area within which the Maqbara is built is 15,000 square feet with each bagh measuring 500 yards by 300 yards. The entire area is fortified with high walls. There is a pavilion (chhatri) on each of the four corners of the wall. The cupolas are octagonal with eight pillars and the cupola roofs are supported on brackets and lintels. These were created by the Mughals not only for aesthetic effect but also to station security guards. The walls around are connected to each other via a wall walk, a common feature in most Mughal structures. Royal tombs were always protected by high walls and security guards and therefore the enclosure wall too is crenelated.The principal building of the Maqbara, in which lies the Queen's tomb, is at an elevation of 19 feet
The main platform is 72 feet x 72 feet and the main mausoleum area 24 feet x 24 feet. The dome of this plinth, main chabutra and the octagonal minars on all four sides are made of marble. The minars are 72 feet high and have 144 stairs leading to the top. They are three-storeyed and after each floor a gallery opens out with railings of red sandstone carved in jali design.

Bibi Ka Maqbara is open on all days of the week between 8 in the morning till 8 in the evening which are the visiting hours for the tomb.
Reference : Glimpses of the Nizam's Dominions




