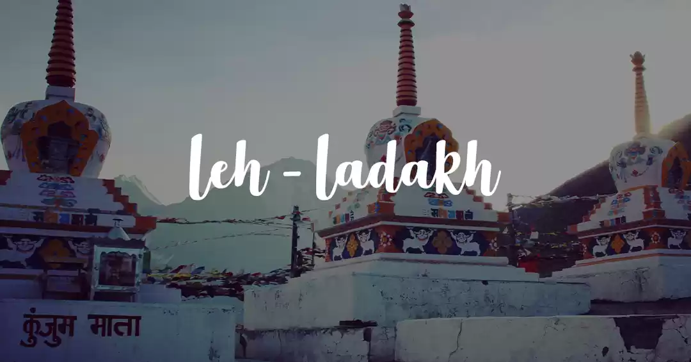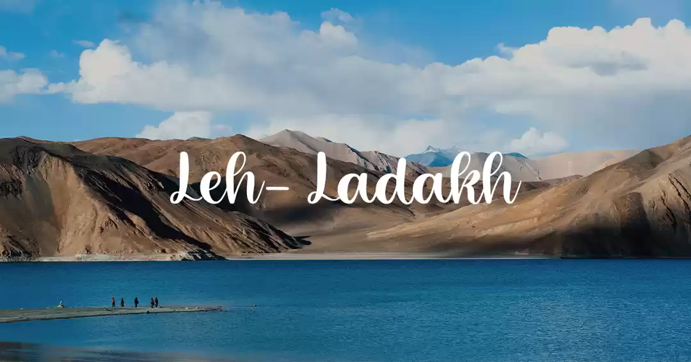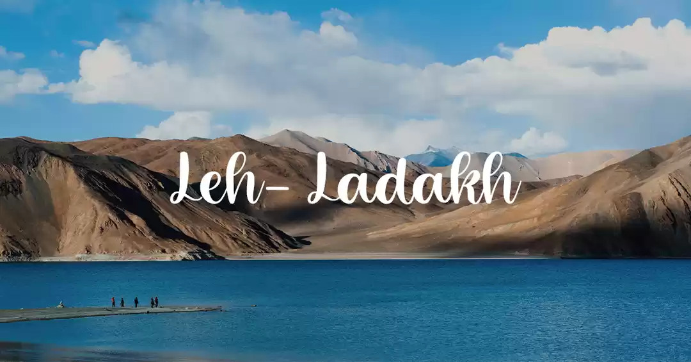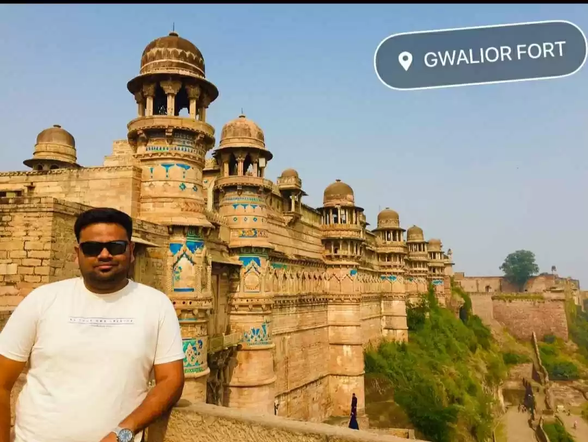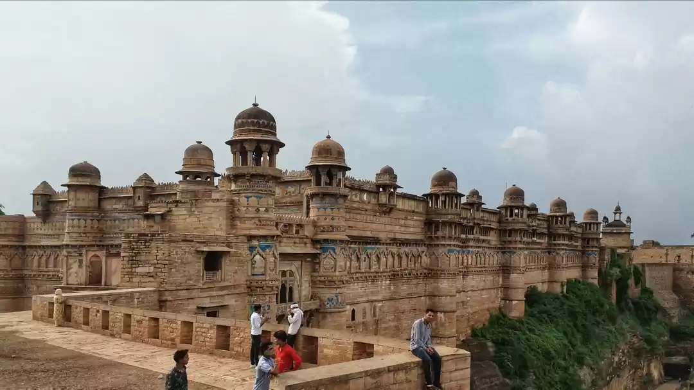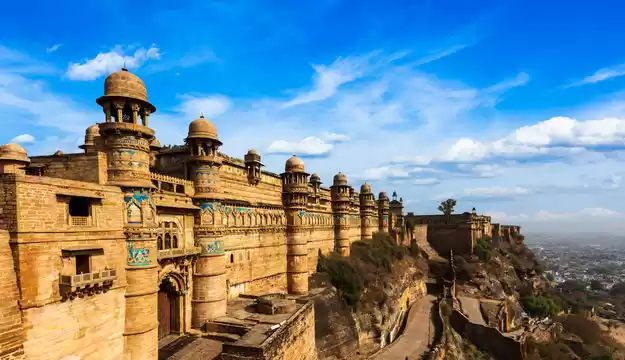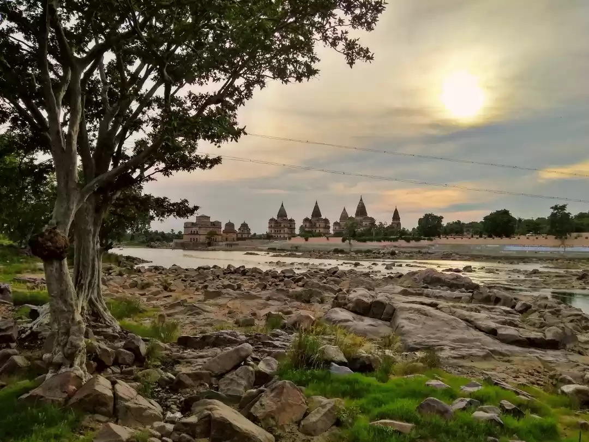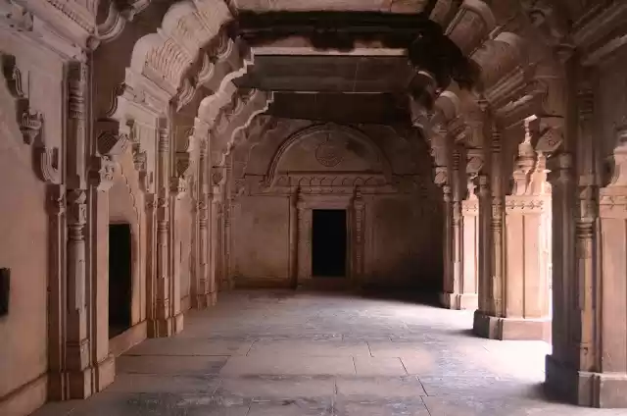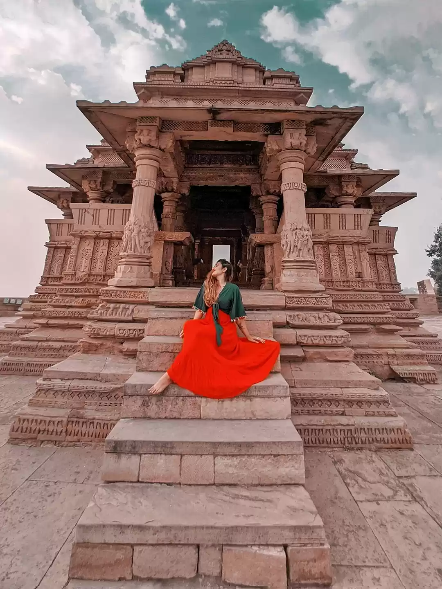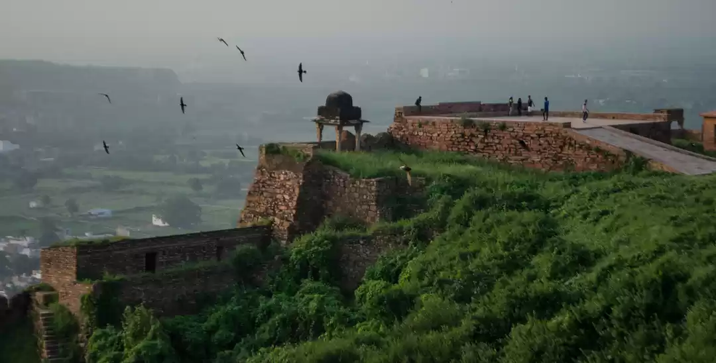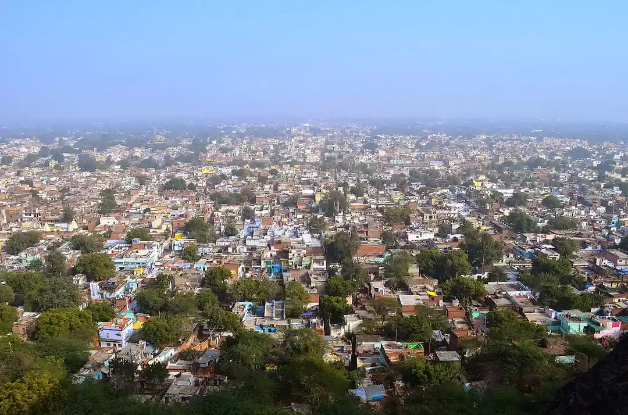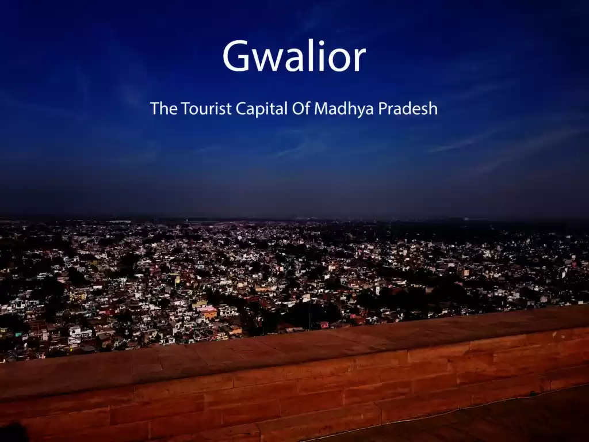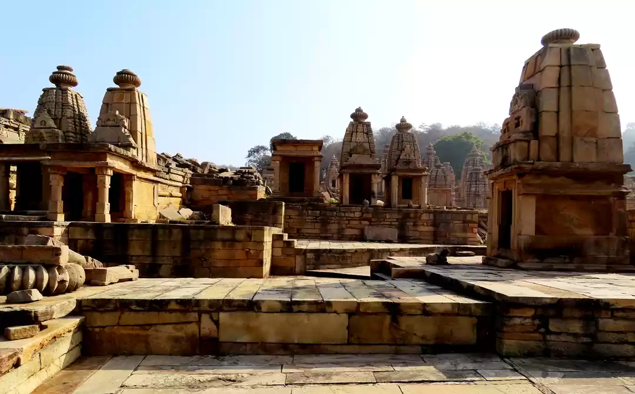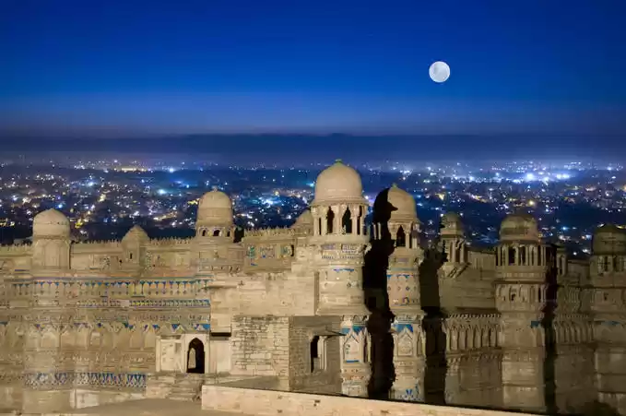

Gwalior fort is a shining pearl in the garland of Indian fortress and provides an imperial expression of architecture.It is built on a rock 700 ft above ground level on a hill known as Gopachal parvat.The fort is 320 km from New Delhi.It had been traditionally of strategical importance for the Mughals as it was part of north western frontier starting from Lahore,Delhi,Agra,and then connecting Gwailor to the grand trunk road.It has been of dynastic,and political importance too.The fort is surrounded by tall rampant and high parapets. The fort parameters makes it the third largest fort in India after kumbhalgarh ,and chittorgarh in terms of area.It has a surrounding area of 10 km.
The history of gwalior fort according to a local legend dates back to 6th century ,the fort was built by a local ruler suraj sen as he was cured of leprosy,when a sage named gwalipa offered him water from the sacred pond.The grateful king constructed a fort ,and named it after the sage.The sage entitled the king with the title "pal" and told him the fort would remain under his possession if he bears the provided title.The fort remained under the kushwaha dynasty till the 12th century .In the 13th century the tomars who originated from delhi took control of this place.In the reign of Man singh Tomar gwailor passed through a golden passage due to development not only financially,but architecturally ,musically,and literature reached at new levels.In 1516 he was defeated by ibrahim lodhi,Babur defeated Ibrahim lodhi in 1526 and then from 1526-1760 the gwailor fort remained under the rule of Mughal empire.In the year 1761 the scindias took over the fort until in a war in year 1843 the British empire took control.According to some facts the state of gwailor has been ruled by morethan 125 kings over the period of history.
The fort mainly consists of two main palaces,Gujari mahal and man mandir,built by man singh tomar.The gujari mahal was built for queen gujari.It is a monument of love which has a beautiful legend associated to it .Once the king man singh went to hunt in raigauv which is around 28 kms from Gwailor .In the way of his journey two bulls were brawling down the road as a result of which the road got blocked.Meanwhile a beautiful girl came and drifted them apart by their horns.The king was stunned by the act of bravery.The king was impressed by the beauty of the girl and asked her to marry .She posed three conditions for marraige the first being she will not adhere to the curtain system,second being she will accompany the king in the wars,thirdly she wanted to drink only the water of river rai which flowed through her village.All the conditions were fulfilled ,but the water supply could not reach to the top of the palace. Henceforth,a palace was built separately for Mrignayani.The outer structure of the gurjari mahal has survived the due drops of time ,and the interior has been converted into the archaeological museum.Another requestion was made to king by the gurjari queen wherein she wanted to learn music.The king was a great patron of dhrupad gharana.Baiju bawra was his court musician and started giving her lessons."Vrindawan lal verma " in his book Mirgnayni has stated about an ongoing relationship between bawra and the queen.When king came to know the fact he ordered him overnight to leave the city and he went to chanderi.The king had nine wives in total out of which eight were Rajputs.

The other palace in the fort is the man mandir it is a typical example of Hindu architecture wherein different symbols like that of elephant who is vehicle of God Indra,Tiger which symbolizes power is vehicle of durga,Banana tree which denotes vishnu,ducks which represents saraswati goddess,crocodiles which represents Ganges and parrot which is symbol of love has been beautifully crafted.Although the blue tiles which looks quite adorable are just the traces of what it must have been in it times.Man mandir front wall is almost 100m tall and 30m wide.

when we cross the main gate of the man mandir palace we enter it and are surprisingly on the sixth floor ,the remaining five are beneath it.The palace has a large courtyard which was the venue for ceremony and public fuction. Each hall is decorated in different styles .Some have abstract design ,and some have specific animals crafted on it.There are beautifully crafted stone screens in the hall that look majestic.The large pavilion like halls of the the palace are crafted with statues,and a large library was also housed here(now there is some repairing going on in that area).The shah jahan mahal and jahangir mahal are also part of the fort ,but the condition of the building has deteriorated over time.They were built and named after Gwalior accepted mansabdari rule in the Delhi court.

The architecture of Gwalior had been followed by Agra and Fatehpur as Babur was impressed with it.The residence of queens and kings has lost all its significance.Previously the sheesh mahal of the king was intact but after the mughal invasion all the coated glasses,gold plates had been destroyed.This fort has also been a imperial prison in the times of the mughal invaders.The fort earlier had kesar kund wherein the queen used to bath in kesar,but over time it became a johar kund than finally the place were prisoners were punished.It was a political prison wherein notable historical characters were hanged like Abul kasim(Akbar's first cousin),Murad baksh (brother of aurangzeb)

The other point of interests include the mix temple architecture of southern style,Gurjar pratihar,gujrathi style and the nagara style .Sas bahu temple or Sahastrabahu temple is complex of two temples and are the oldest structure in fort built by king mahipala.The large circular ceiling of the temple rests on beautifully crafted pillars.The ceiling is decorated with stone structures of god,goddess,yakshas,and gandaravas.The larger temple is sas temple and the smaller one of bahu

It is a matter of great satisfaction that work of repairing and maintenance is underway although conservation is not easy due to the lack of cooperation from the locals.The challenge of preservation of this legacy is immense.Do watch it!!!








